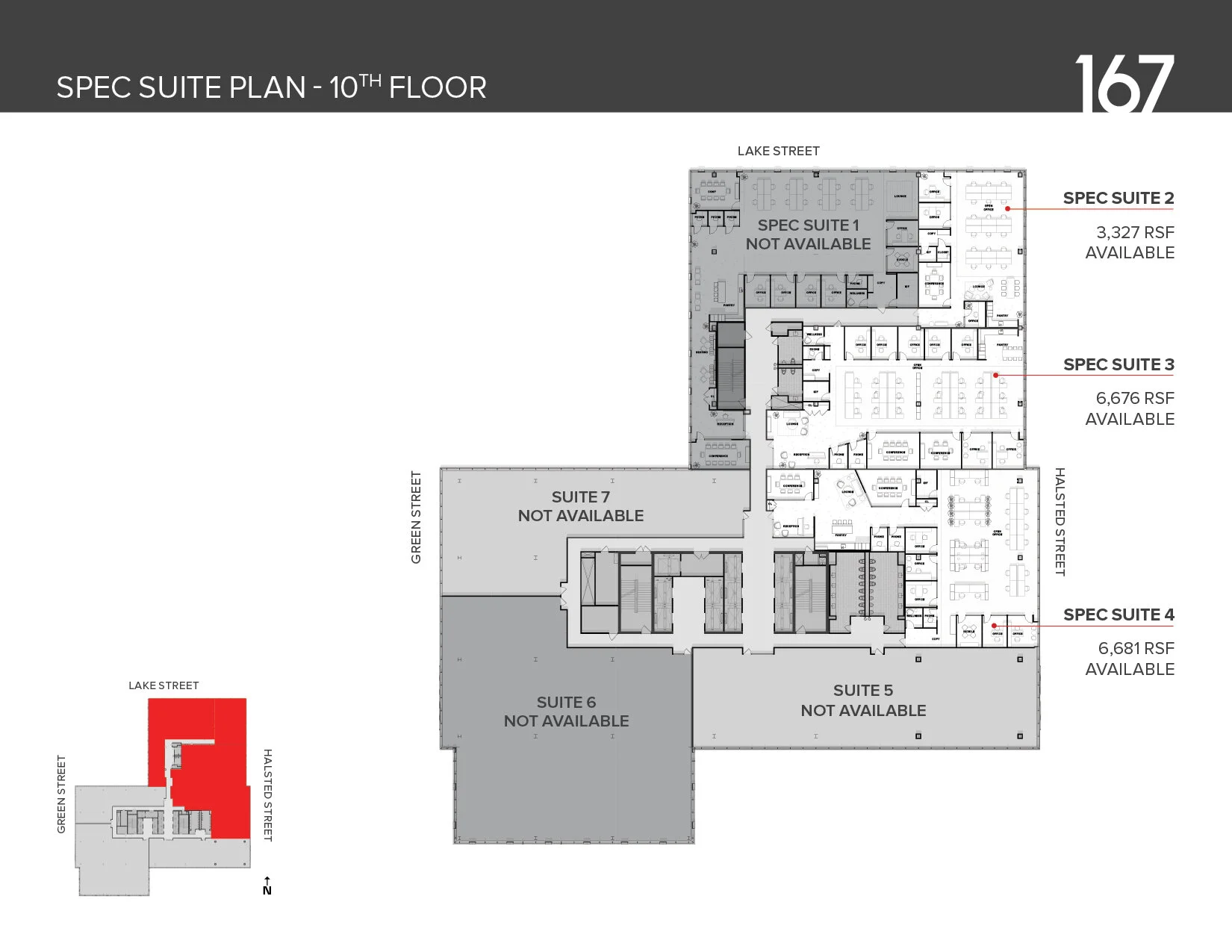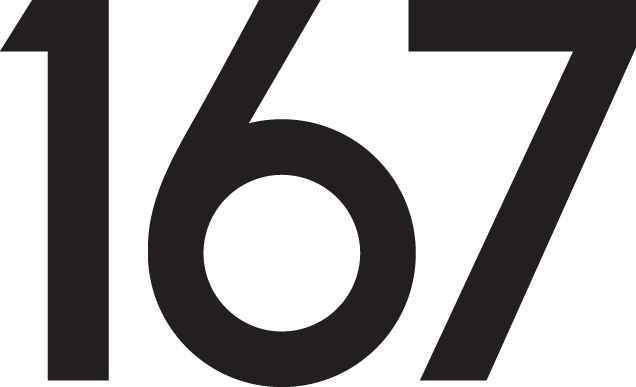SPEC SUITES
Three available suites ranging from 3,200–7,000 RSF on the 10th floor
Floor-to-ceiling glass with views of Fulton Market District, West Loop and The Loop Skyline
Each suite contains a mix of private offices, open workspaces and conference rooms allowing for flexibility
High-end design details and thoughtful space planning
Open Offices
Open Offices (Suite 4)
Floor Plans




CONTACT US FOR MORE INFORMATION OR TO SCHEDULE A TOUR.





